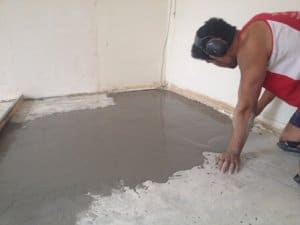
Concrete levelling is the process of using concrete grinders to reduce the size of humps (high spots) in concrete slabs and a levelling compound to fill in the low areas. This is done primarily to prepare the slab for laying floor coverings with minimal tolerances.
New concrete slabs are laid to Australian standards which specify 10mm maximum tolerance within any room and 20mm maximum tolerance over the entire building footprint.
Typically, floor levelling can cost around $30-$50 per square metre depending on the amount of required levelling compound. Floor levelling is a specialist task, and requires time and skill to assess the floor and ensure a level or flat finish. Some floors need grinding to remove high spots in the concrete, while other areas need a self-levelling compound to fill up holes or dips in the concrete. Floors that require a full flood coat of self-levelling material may cost $50-$100 per square metre depending on the required thickness.
Many concrete slabs have a variance of height exceeding the maximum recommended tolerance for laying timber, laminates, vinyl and porcelain tiles. If this is the case, you will need levelling to prepare your slab.
Floating, direct stick and parquetry timber floors generally have a tolerance of 3mm over 3m.
Anything outside this tolerance will need levelling to ensure a successful installation, otherwise, your timber flooring will have a bouncing effect when laid over high spots and a hollow sound when laid over low spots in existing concrete.
Many new developments have slabs poured to carpet spec. The acceptable tolerance for carpet installation is between 8 – 12mm over 3m.
This is not suitable for timber, vinyl and larger porcelain tile installation and levelling will need to take place before they can be laid.
While there is no specific slab specification or industry standard for laying tiles, there are things to take into consideration when choosing your tiles.
The larger the tile, the more level your slab has to be. Rectified tiles (cut after the firing process) have a precise 90-degree angled edge which allows for small grout lines. These tiles need a level slab before installation.
Once again there is no specific slab specification for laying vinyl flooring. Vinyl flooring can be laid on any smooth clean concrete slab, however, the finish is a lot more professional and aesthetically pleasing if the slab is level.
Large open areas and doorways in particular show humps and low areas in the slab. All slabs need a feather coat before laying vinyl to ensure the surface is smooth.
A feather coat is a thin layer of levelling compound 1-2mm thick troweled over the entire floor to ensure a smooth finish.
CALL 1300 760 589 NOW TO SPEAK TO YOUR LOCAL ALL STRIPPED REPRESENTATIVE